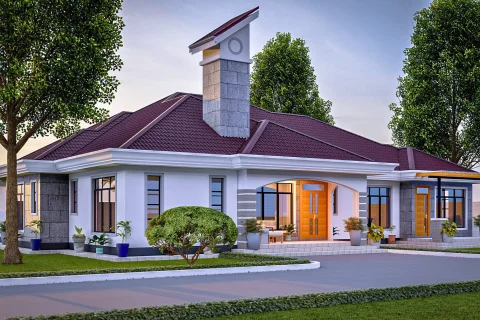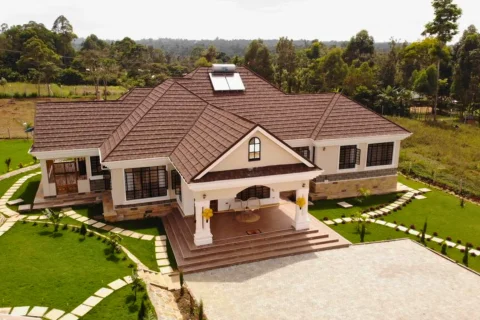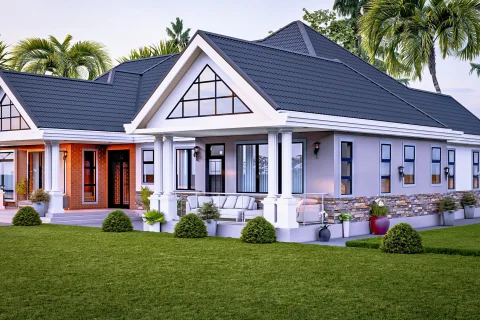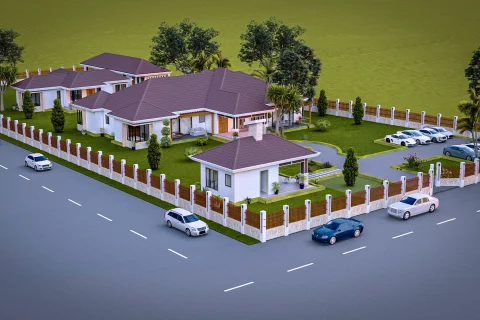Bungoma 4 Bedroom Bungalow
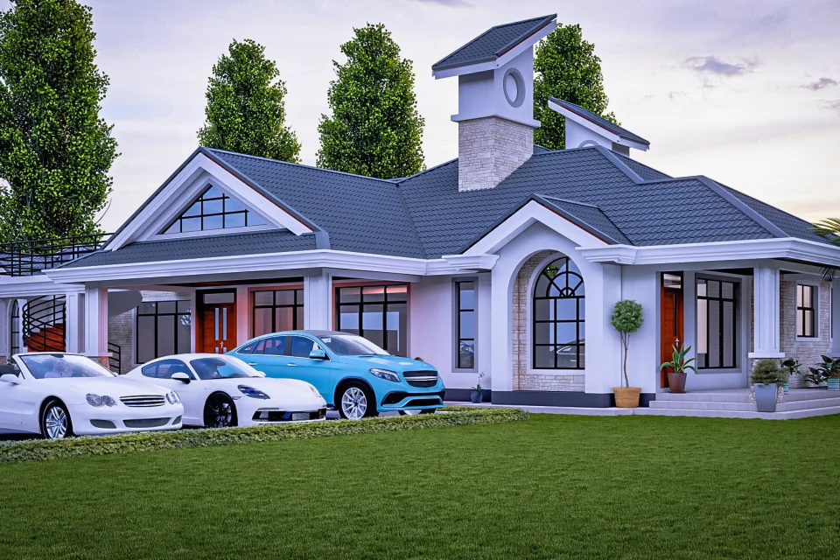
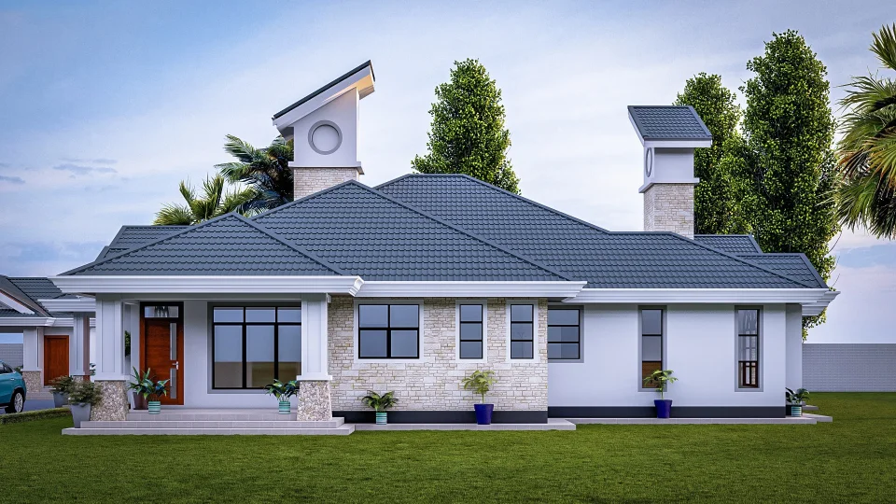
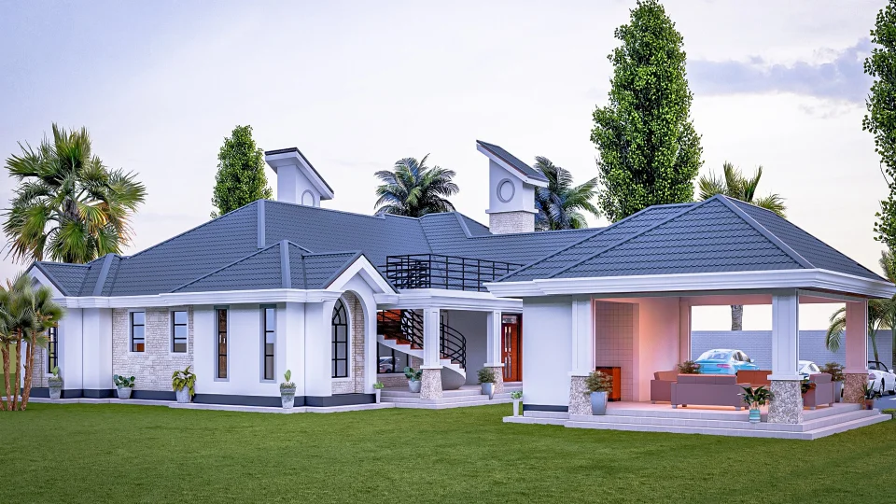
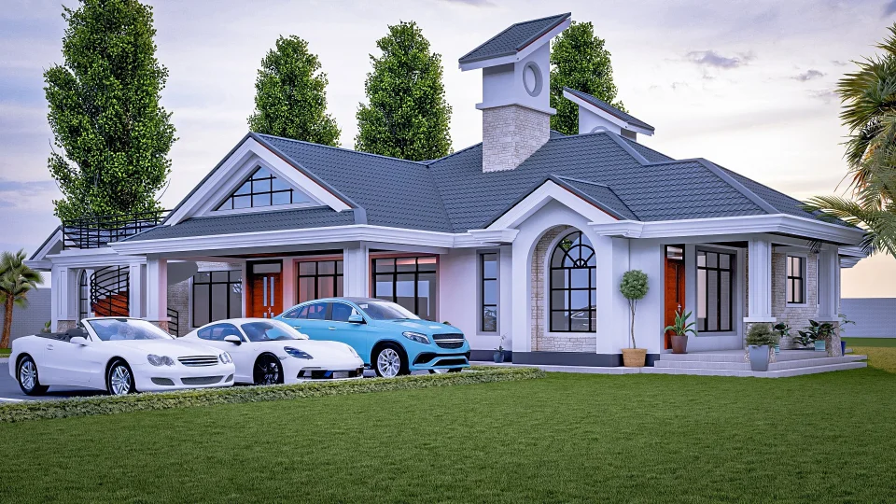

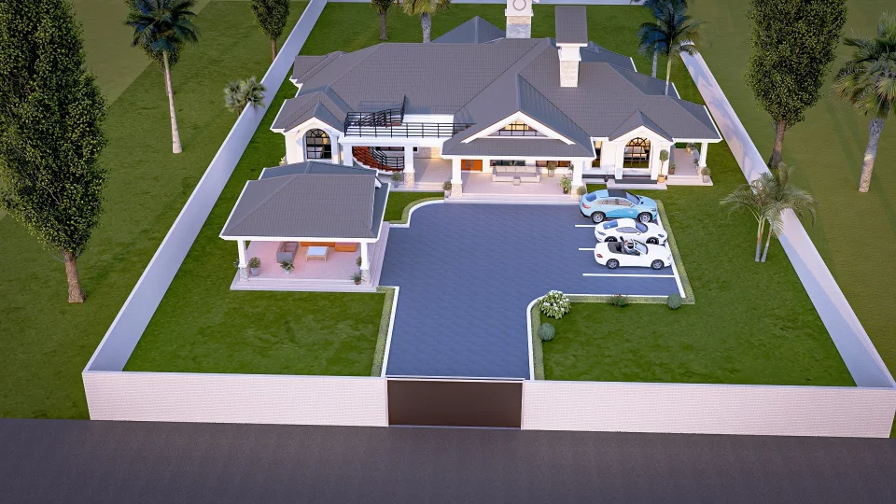
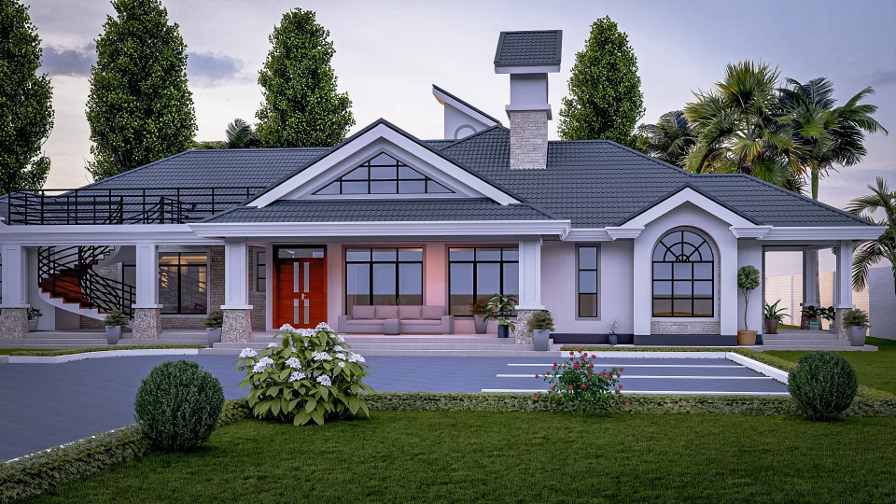
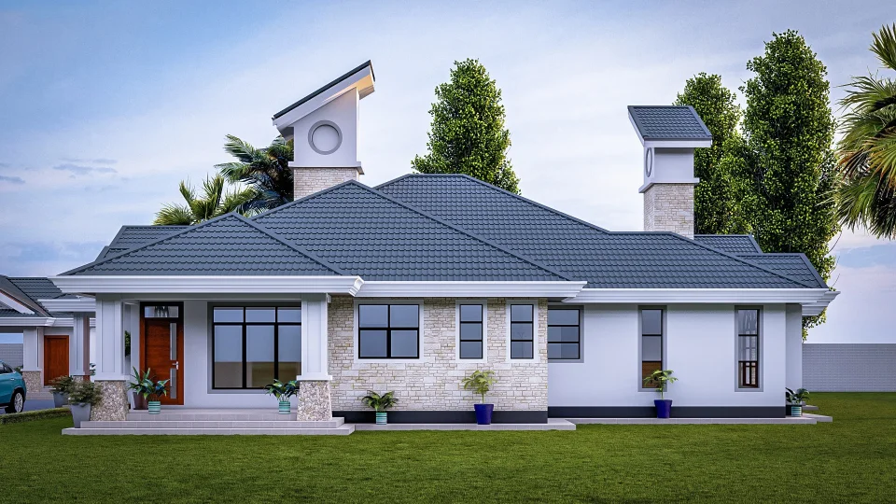
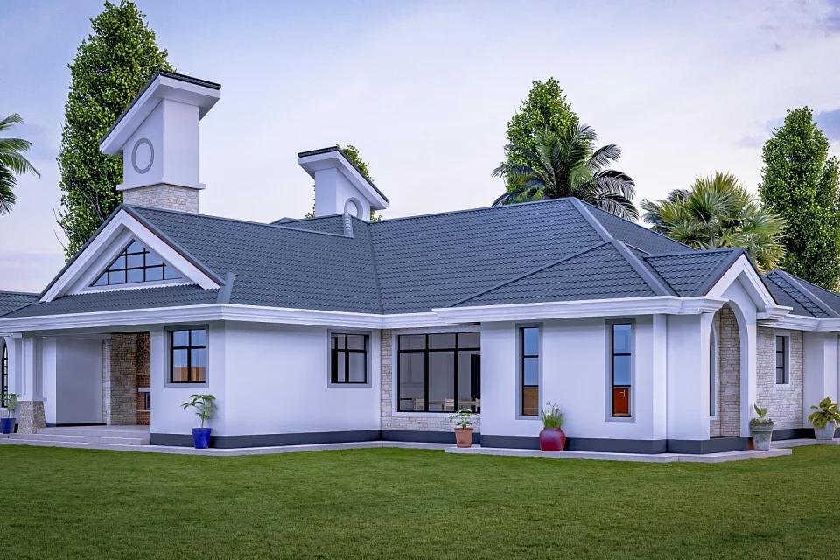
Project Description
Main House - 483.30m2
- Entrance porch
- Foyer
- Sunken lounge with fireplace
- Cloakroom
- Dining space
- Kitchen with a breakfast counter
- Pantry
- Laundry
- Kitchen yard with outdoor kitchen
- Study room
- Family room
- 3 en suite bedroom
- Master en suite with patio, lounge, walk-in closet &
bathroom
- Curved staircase to terrace at first floor
First Floor - 31.85m2 - Terrace
Gazebo - 52.30m2 - Lounge
- Kitchenette
- Cloakroom
Bungalows
Related Projects
[
{
"pageID": 66,
"pageTitle": "Juba Bungalow ",
"pageSlug": "juba-bungalow",
"headline": null,
"isRoot": 1,
"pageCont": "- Entrance porch\r\n
- Foyer\r\n
- Sunken lounge with fireplace\r\n
- Cloakroom\r\n
- Dining space\r\n
- Kitchen with a breakfast counter
- Pantry\r\n
- Laundry\r\n
- Kitchen yard with outdoor kitchen\r\n
- Study room\r\n
- Family room\r\n
- 3 en suite bedroom
- Master en suite with patio, lounge, walk-in closet & bathroom
- Curved staircase to terrace at first floor
Main House - 479m2\r\n
- Entry porch\r\n
- Lounge\r\n
- Family room\r\n
- Cloakroom\r\n
- Semi-open plan kitchen with pantry\r\n
- 3no. en suite rooms\r\n
- 1 master en suite bedroom with spacious\r\nwalk-in closet
Gatehouse - 20m2
- Bedroom\r\n
- Office space\r\n
- Grandiose gate\r\n
- Cloakroom
- Dining\r\n
- Laundry\r\n
- Study room
Main House - 390m2
- 4 Bedrooms
- 4 Baths
- Master bedroom with walk-in closet
- Semi-open kitchen
- Pantry
- Master bedroom
- porch Study
- Second storage place
Project Description
Main House - 479m2
- Entry porch\r\n
- Lounge\r\n
- Family room with patio\r\n
- Study room\r\n
- Cloak room\r\n
- Semi open plan kitchen\r\nwith pantry\r\n
- Dining with patio\r\n
- Laundry\r\n
- 3no. ensuite rooms\r\n
- 1 master ensuite\r\nbedroom with spacious\r\nwalk
- in closet & private\r\npatio
Gazebo 51m2\r\n
- Sitting area(10 pax)\r\n
- Gym\r\n
- Cloak room\r\n
2BR Guest Wing\r\n
- Entry porch\r\n
- Lounge with patio\r\n
- Open plan kithchen\r\n
- Dining\r\n
- 2 Ensuite bedrooms\r\n
DSQ\r\n
- Kitchenette
- 3no. Bathrooms
- Toilet\r\n
- Store\r\n
- Laundry
