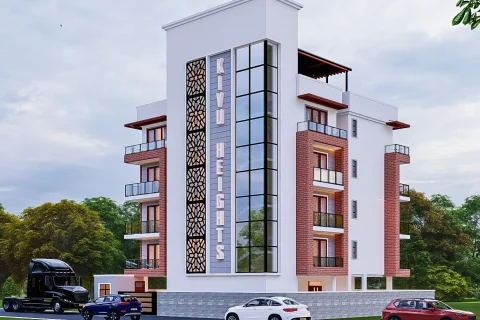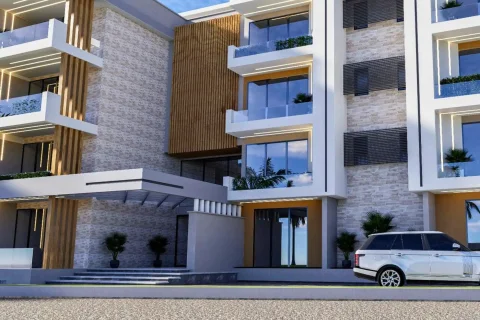Contemporary Apartment Block A
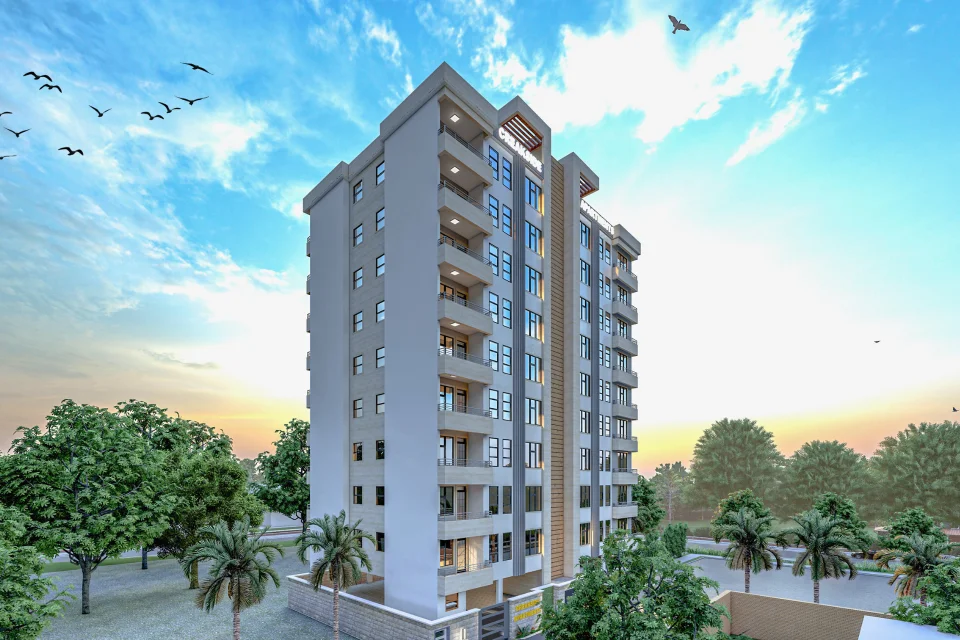
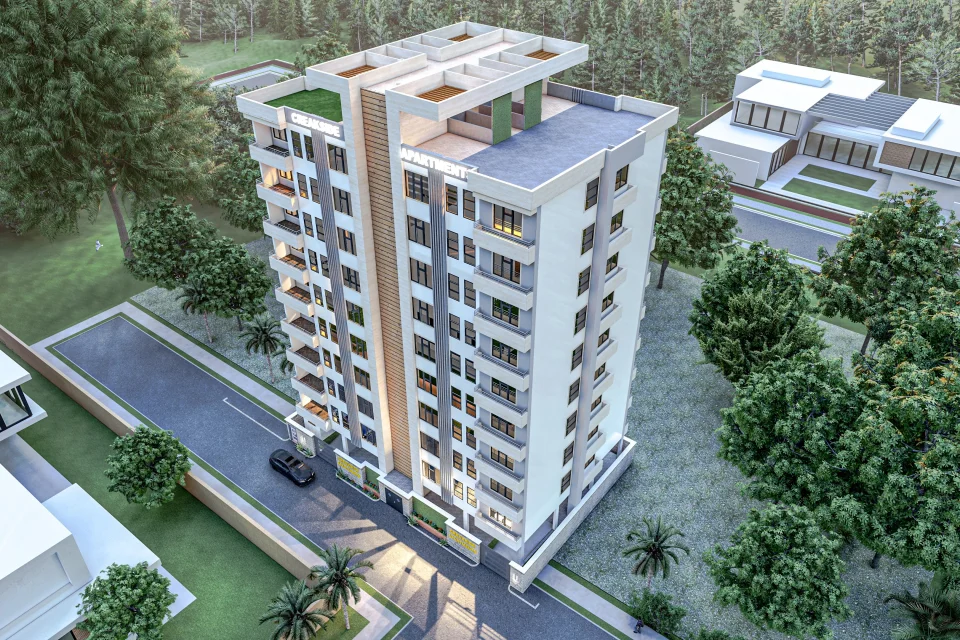
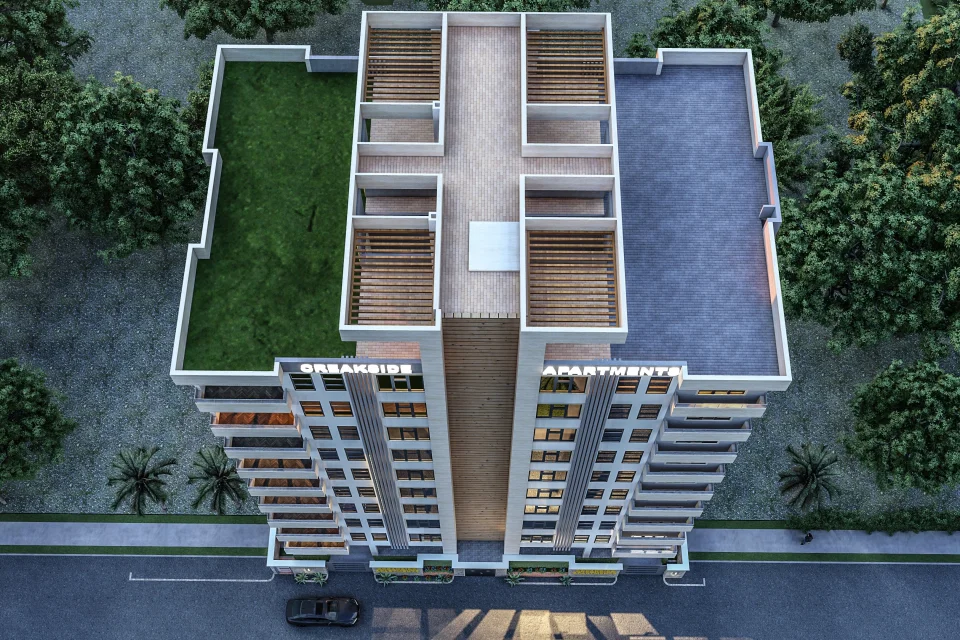
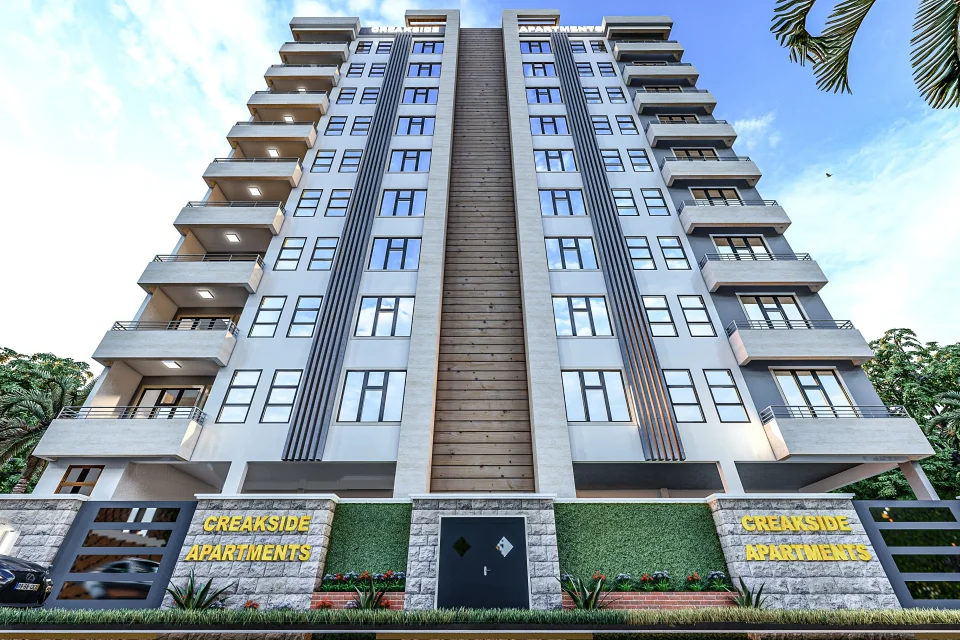
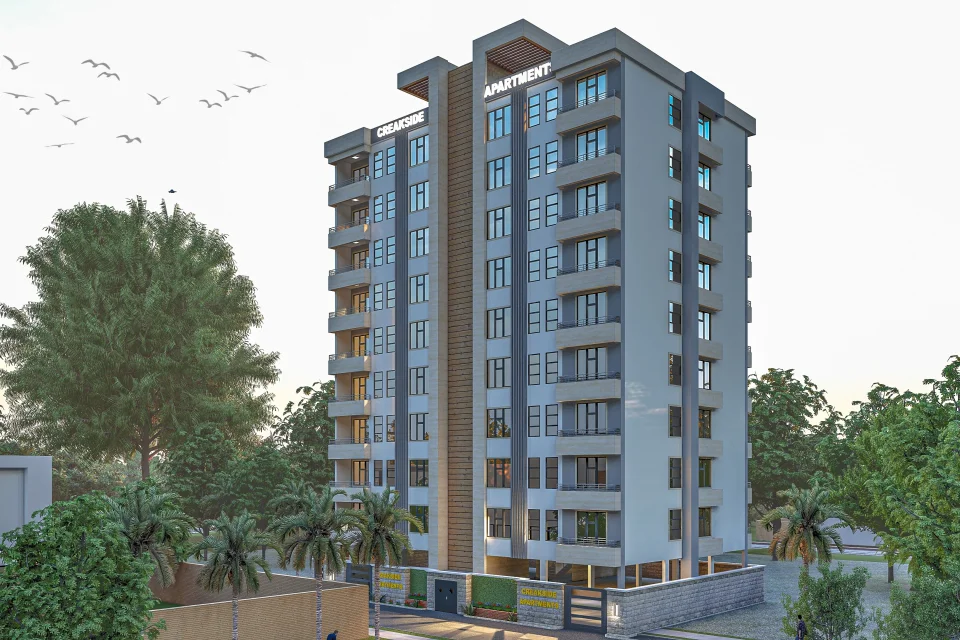
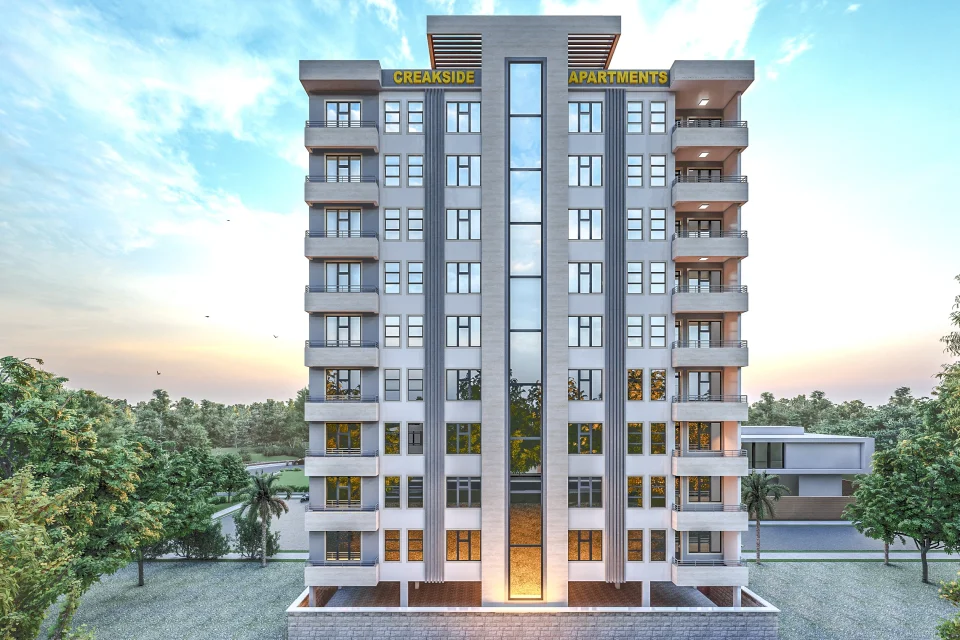
Project Description
- 2 Bedroom Unit
- Lounge - 12 sqm
- Kitchen + Dining - 8sqm
- Bedroom 2 - 9sqm
- 1 Bedroom Unit
- Lounge + Kitchenette - 17 sqm
- Bedroom - 12sqm
Apartments
Related Projects
[
{
"pageID": 70,
"pageTitle": "Contemporary Apartment Block C",
"pageSlug": "contemporary-apartment-block-c",
"headline": "Contemporary Apartment Block",
"isRoot": 1,
"pageCont": "Ground Floor
- Gatehouse\r\n
- Caretakers studio unit\r\n
- Gym\r\n
- 7no. Car parking\r\n
- Lift and staircase
- Total area = 296.09m2
- Ypical floor ( first, second and third) floors
- Each floor has 2no. Two bedroom apartments ( Type A and B) all units have master ensuite with balconies\r\n
- Type A = 110.98m2\r\n
- Type B = 102.84m2
- Lifts and staircase
- Total area per floor 251.39
Fourth floor
- 3- bedroom luxurious penthouse
- Area = 245.05m2
Fifth floor
- Rooftop Terrace
- Area = 233.39m2
Sixth floor
- Machine Room\r\n
- Area = 30.53m2\r\n
- Gatehouse
- Caretakers studio unit\r\n
- Gym\r\n
- 7no. Car parking\r\n
- Lift and staircase\r\n
- Total area = 296.09m2\r\n
- ypical floor ( first, second and third) floors\r\n
- Each floor has 2no. Two bedroom apartments ( Type A and B) all units have master ensuite with balconies\r\n
- Type A = 110.98m2\r\n
- Type B = 102.84m2\r\n
- Lifts and staircase \r\n
- Total area per floor 251.39\r\n
- Fourth floor\r\n
- 3- bedroom luxurious penthouse \r\n
- Area = 245.05m2\r\n
Fifth floor
- Rooftop Terrace \r\n
- Area = 233.39m2\r\n
- Sixth floor\r\n
- Machine Room\r\n
- Area = 30.53m2
Ground Floor\r\n
- Gatehouse\r\n
- Caretakers studio unit\r\n
- Gym\r\n
- 7no. Car parking\r\n
- Lift and staircase\r\n
- Total area = 296.09m2\r\n
- ypical floor ( first, second and third) floors\r\n
- Each floor has 2no. Two bedroom apartments ( Type A and B) all units have master ensuite with balconies\r\n
- Type A = 110.98m2\r\n
- Type B = 102.84m2\r\n
- Lifts and staircase \r\n
- Total area per floor 251.39\r\n
Fourth floor\r\n
- 3- bedroom luxurious penthouse \r\n
- Area = 245.05m2\r\n
- Fifth floor\r\n
- Rooftop Terrace \r\n
- Area = 233.39m2\r\n
Sixth floor\r\n
- Machine Room\r\n
- Area = 30.53m2
\r\n
\r\n
\r\n
\r\n
\r\n
\r\n
\r\n
\r\n
\r\n
", "showContent": 1, "pageDesc": "Ground Floor\r\nGatehouse\r\nCaretakers studio unit\r\nGym\r\n7no. Car parking\r\nLift and staircase\r\nTotal area = 296.09m2\r\nypical floor ( first, second and third) floors\r\nEach floor ...", "dateCreated": "Jan 11, 2024 11:32 AM", "date_modified": "2024-01-13 17:51:09", "author": "Kennedy", "postParent": 12, "isParent": 0, "pageImage": "uploads/img/pages/contemporary-apartment-block.webp", "showImage": 1, "imgThumbnail": "uploads/img/pages/thumbnails/contemporary-apartment-block.webp", "medium_thumbnail": "uploads/img/pages/medium-thumbnails/contemporary-apartment-block.webp", "small_thumbnail": "uploads/img/pages/small-thumbnails/contemporary-apartment-block.webp", "xs_thumbnail": null, "active": 1, "showOnNav": 0, "pageType": "Project", "carouselID": null, "template": 2, "icon": null, "featuredPage": 0, "slideImage": null, "slide_image_small": null, "webp_slide_image": null, "webp_slide_image_sm": null, "slideTitle": null, "slideCaption": null, "showCaption": 0, "hasComments": 0, "font_icon": null, "footer_link": null, "page_video": null, "header_image": null, "menuImage": null, "youtube_playlist": null, "slider_title_color": "#ffffff", "slider_caption_color": "#ffffff", "caption_position": null, "slide_overlay": 0, "page_intro": null, "short_intro": null, "cta_text": null, "cta_url": null, "menu_title": null, "section_title": null, "embedded_page": 0, "client": null, "featured": 0, "project_url": null, "status": null, "parentSlug": "projects/apartments", "grandparentSlug": "projects", "url": "projects/apartments/contemporary-apartment-block-b", "parentTitle": "Apartments", "title": "Contemporary Apartment Block", "services": [] }, { "pageID": 67, "pageTitle": "Contemporary Apartment Block", "pageSlug": "contemporary-apartment-block", "headline": null, "isRoot": 1, "pageCont": "Area Details
2 Bedroom Unit
- Lounge - 12 sqm\r\n
- Kitchen + Dining - 8sqm\r\n
- Bedroom 2 - 9sqm\r\n
1 Bedroom Unit - Lounge + Kitchenette - 17 sqm
- Bedroom - 12sqm
Ground Floor - Gatehouse
- Caretakers studio unit
- Gym
- 7no.Car parking\r\nLift and staircase\r\n
Total area = 296.09m2
Typical floor ( first, second\r\nand third) floors
- Each floor has 2no. Two\r\nbedroom apartments (\r\nType A and B) all units\r\nhave master en-suite with\r\nbalconies\r\n
Type A = 110.98m2\r\n
Type B = 102.84m2 - Lifts and staircase\r\n
Total area per floor 251.39\r\n
Fourth floor - 3- bedroom luxurious\r\npenthouse\r\n
Area = 245.05m2\r\n
Fifth floor - Rooftop Terrace\r\nArea = 233.39m2\r\n
Sixth floor - Machine Room\r\nArea = 30.53m2
